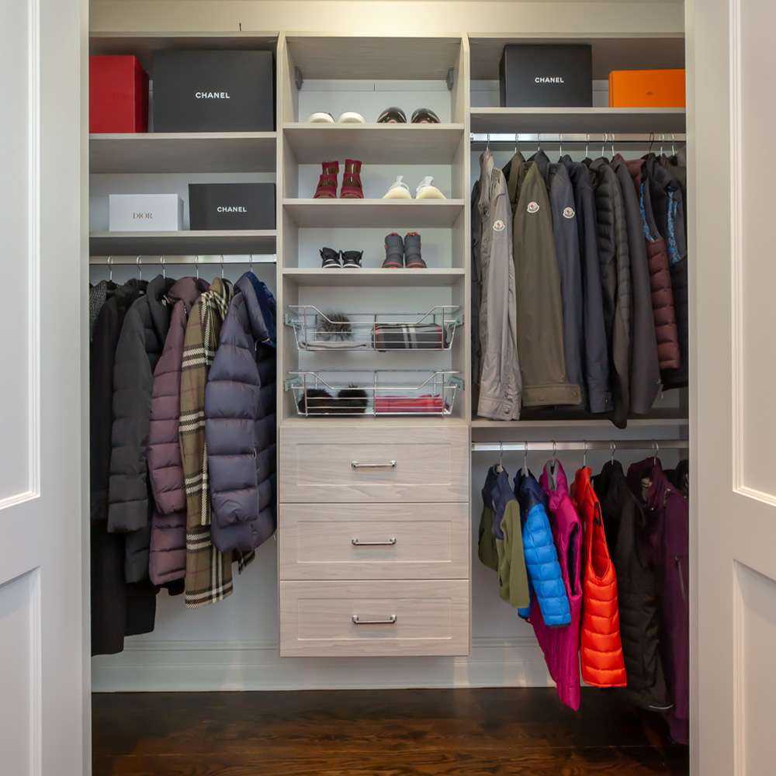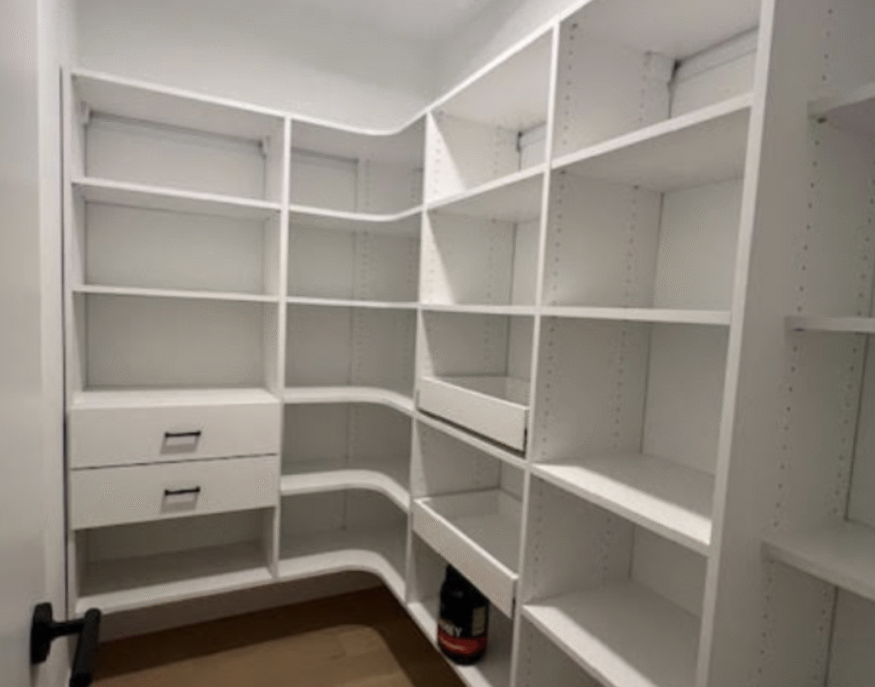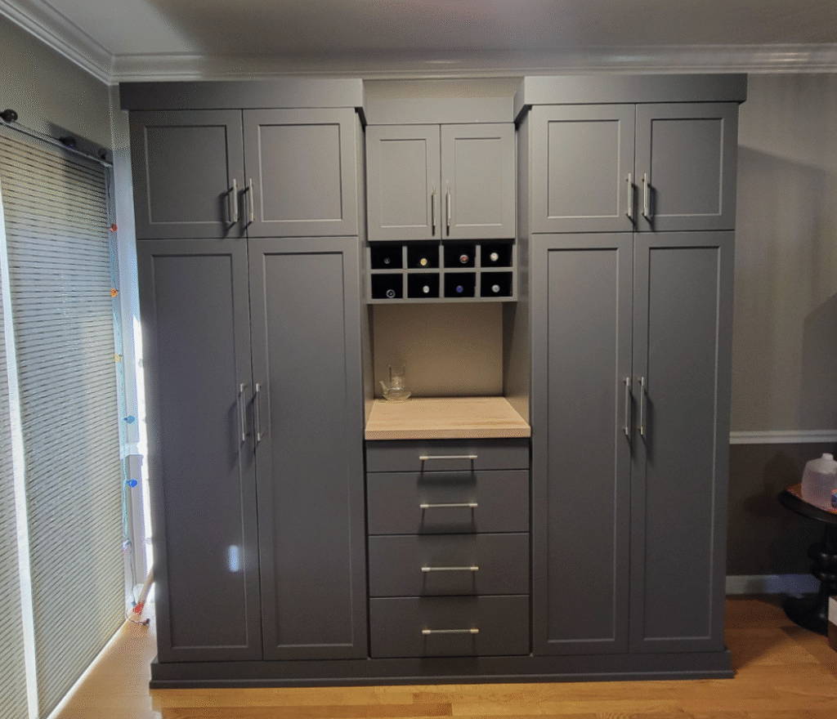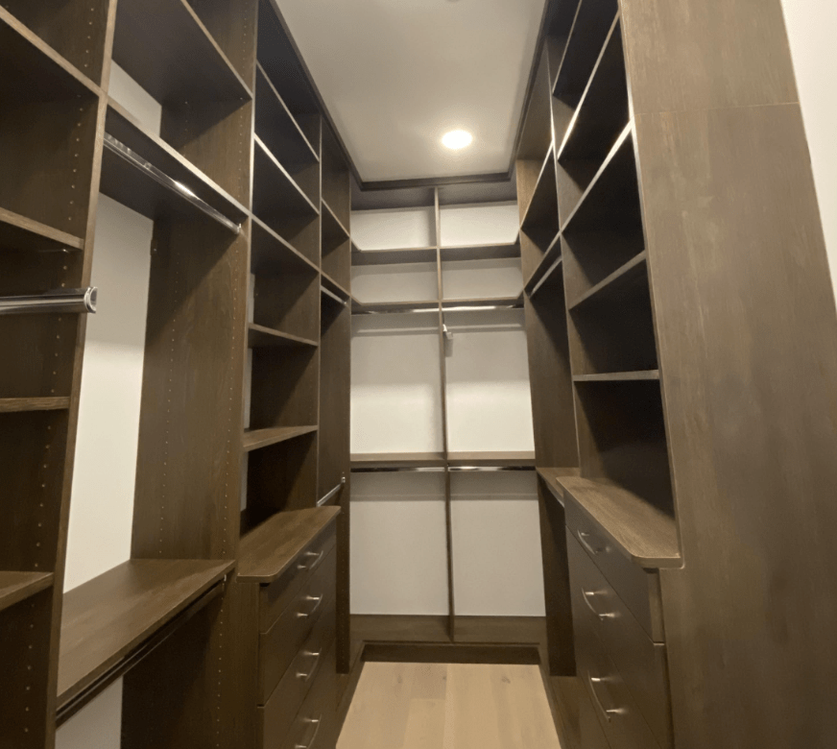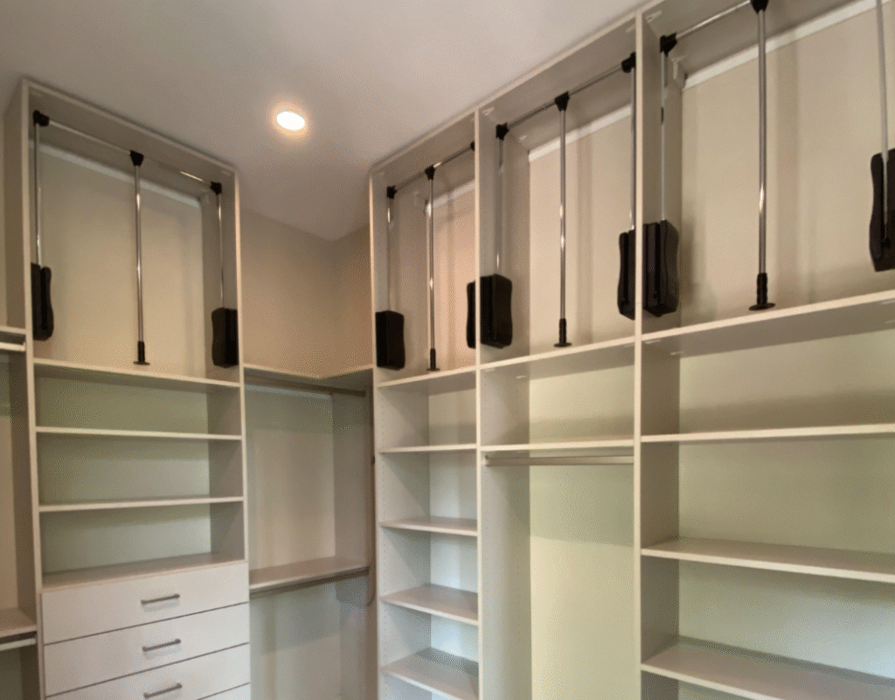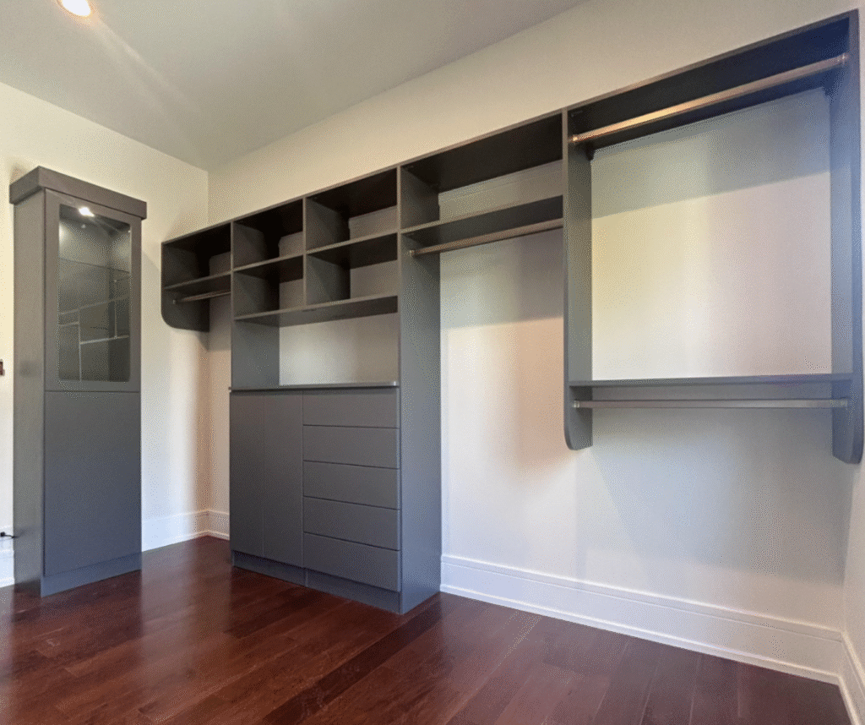Inspiration
Discover New Ways to Customize Your Home
Light & Functional Closet Island
Light & Functional Closet Island Designer: Sue Trainor Color: Summer Breeze Location: Naperville, IL This design blends form and function with an island featuring...
Read MoreWarm Modern Closet
Warm Modern Closet Designer: Sue Trainor Color: Toasted Oak with Flant Fronts Location: Hawthorn Woods, IL Flat fronts in Toasted Oak bring warmth and...
Read MoreTimeless Morning Dew Closet
Timeless Morning Dew Closet Designer: Greg Cetera Color: Morning Dew with Bevel Fronts & Crown Molding Location: Glencoe, IL Soft tones and classic details...
Read MoreMini Bar Transformation
Mini Bar Transformation Designer: Tammy Treacy Color: White Location: Chicago, IL This unused corner was transformed into a sleek, functional mini bar...
Read MoreCorner Pantry in Classic White
Corner Pantry in Classic White Designer: Tammy TreacyColor: WhiteLocation: Chicago, IL A Moonlight finish paired with a 1.5” butcher block countertop brings warmth to...
Read MorePantry Perfection in Moonlight
Pantry Perfection in Moonlight Designer: Sue TrainorColor: Moonlight with 1.5” Butcher Block CountertopLocation: Chicago, IL A Moonlight finish paired with a 1.5” butcher block...
Read MoreVertical Storage in Seared Oak
Vertical Storage in Seared Oak Designer: Sue TrainorColor: Seared OakLocation: Chicago, IL This primary closet in Seared Oak maximizes vertical height for added storage...
Read MoreMaximum Vertical Custom Storage in Mettawa, IL
Maximum Vertical Custom Storage in Mettawa, IL Designer: Teri MageeColor: WhiteLocation: Mettawa, IL Designed to take full advantage of ceiling height, this clean white...
Read MoreSerene Primary Closet in Moonlight
Serene Primary Closet in Moonlight Designer: Tammy TreacyColor: MoonlightLocation: Chicago, IL This primary closet in Moonlight offers a calming aesthetic with thoughtful storage throughout....
Read MoreReady to Get Started?
Complete the form below for your free in-home design consultation.
