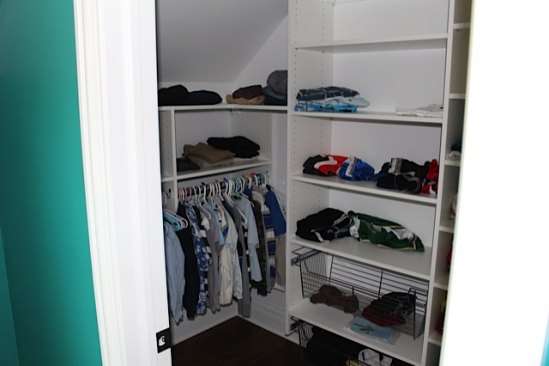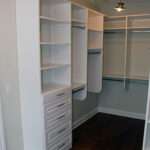Can a Chicago closet be efficient and elegant regardless of its shape? One of the challenges we’re often faced with is that of designing around a pre-existing space that may be uneven or with tight corners. This certainly isn’t unusual—many homes, especially older ones, often have unique characteristics to them, such as sloped ceilings. The good news is that this quirk doesn’t have to be detrimental for a bedroom! By creating a custom storage solution, it can be built around so that the room looks and feels natural, while still offering ample area for clothing and belongings.
We completed two such projects in the village of Glenview, just north of Chicago. You can see the finished designs in the two photos below:


We can design small walk in closet ideas for just about any space
For both of these projects, our goal was clear: create a functional closet space that complements the sloped ceiling of the bedroom, rather than ignoring it. We went with a white melamine color for both, and included shelving and drawers/hampers. By designing it in such a way, we were able to fit a hanging section into the space, allowing for more shirts and other clothing to be stored. Both projects also feature shelving above the hang, giving the family member an additional spot for folded clothes. Without it, this would have just been unused white space in the closet!
A unique home design doesn’t have to hinder your ability to have effective storage solutions. With careful planning, beautiful storage spaces can be built around almost anything, including sloped ceilings.
If you’d like more small walk in closet ideas, get in touch with us—we ‘re happy to chat about your home or condo, and what we can do to transform your space with a custom Chicago closet!




