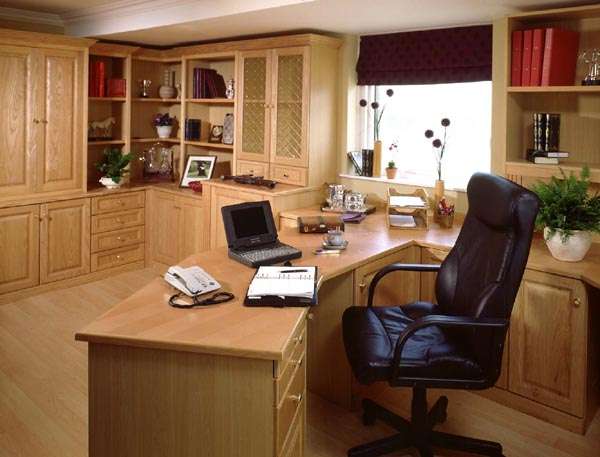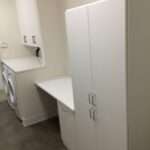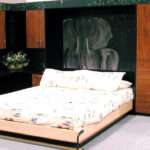Do you work remotely, or have a home office in your Chicago residence that you like to use for business? What’s your room look like? Most home owners who have an office merely convert an extra room without too much thought put into the design process. If yours primarily consists of a desk in the corner with a computer, you could benefit from redesigning your office! A well designed workspace can make you happier, healthier, and a whole lot more productive when it comes to finishing that report for work. In addition, it can improve the atmosphere of the room, and give you a reason to actually look forward to working in your office.
4 home office design ideas to consider:
1. Ergonomics
The comfort of your chair, as well as your computer desk, plays a big role in productivity. You won’t be typing much if your back is constantly strained! Focus on the the heights of your computer, desk, and chair.
The key is to have them positioned so that your thighs are parallel to the floor and your upper arms are perpendicular to the floor. Everything should be in easy reach without straining your muscles!
2. Position near a window
Rather than sticking your desk in a corner of the room, it’s ideal (if possible) to place it in front of a window to allow some natural sunlight to come through. Then, fill the empty corner with a tall bookcase or shelf.
Keep in mind: many home office design ideas forget about sunlight. Make sure you choose a window treatment that will best suit your needs! Blinds or sheers are a solid choice, but there are plenty of options available. For more ideas, check out the variety of window coverings we offer.
3. Add floating shelves or cabinets
You can de-clutter your office by having more space to stick your books, computer accessories, and other belongings. One great solution is to install floating shelves or custom cabinets right above your workplace. Choose a finish that plays well with your desk, as well as the other decorative elements of the room.
4. Pressed for space? Design a home office in a non-traditional part of the home
One great thing about a home office is that if you don’t have a spare room available, you can still create a fully functional home office elsewhere in your house or condo! If you have a nook under the stairs of your home, or in a small space on the 3rd floor of your home, you can create an office space there.
Alternatively, you can utilize cabinets to build a work station in a laundry room, giving you something to work on while you wait for your clothes to finish! Your home office can even go in the kitchen, as long as you design the space in mind with the rest of the kitchen.
Need more home office design ideas, or have a question about starting your own project? Contact us below! We’re happy to provide a free consultation, and help you build a space that will keep you productive for years to come.




